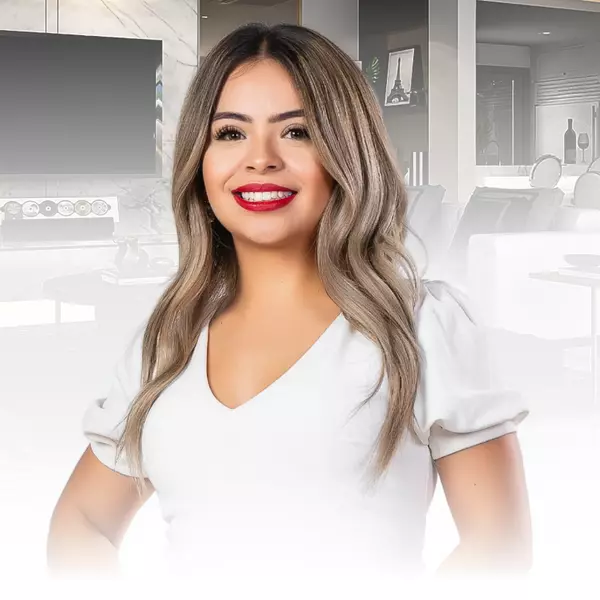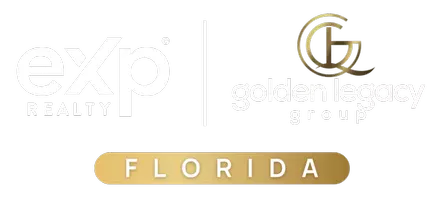$705,000
$725,000
2.8%For more information regarding the value of a property, please contact us for a free consultation.
16170 COLCHESTER PALMS DR Tampa, FL 33647
4 Beds
4 Baths
3,069 SqFt
Key Details
Sold Price $705,000
Property Type Single Family Home
Sub Type Single Family Residence
Listing Status Sold
Purchase Type For Sale
Square Footage 3,069 sqft
Price per Sqft $229
Subdivision Buckingham At Tampa Palms
MLS Listing ID TB8388412
Bedrooms 4
Full Baths 3
Half Baths 1
HOA Fees $65/ann
Year Built 2005
Annual Tax Amount $9,701
Lot Size 6,098 Sqft
Property Sub-Type Single Family Residence
Property Description
Nestled in the exclusive gated enclave of Buckingham at Tampa Palms, this stunning Southern-style pool home blends timeless elegance with contemporary upgrades—offering the ideal Florida lifestyle in one of Tampa's most coveted communities!! From the moment you arrive, the exquisite curb appeal captivates with stone accents, a pavered front walkway, upgraded landscape lighting, a charming side stone path and a new roof (2023). Step inside to discover a beautifully maintained interior, featuring rich hardwood floors, 5 ¼" baseboards, deep crown molding, and elegant plantation shutters throughout. The spacious layout includes a luxurious first-floor owner's retreat with custom closet, while the second level offers three generously sized bedrooms and an impressive bonus room —perfect for a home theater, game room, or additional office. The fully remodeled staircase showcases iron balusters, fluted newel posts, and hardwood treads, elevating the home's architectural character. Designed with the chef in mind, the kitchen is a true showstopper—featuring top-of-the-line stainless-steel appliances, a new dishwasher, a new gas range and electric convection oven, Sub-Zero refrigerator, 42" raised-panel maple cabinetry, granite island workstation, Cambria quartz countertops, GE convection microwave, and a spacious walk-in pantry. Upstairs you'll find abundant storage, along with beautifully updated secondary baths adorned with designer cabinetry, granite countertops, and stylish fixtures. Step outside to your own private retreat—a serene lanai with a European spa feel, pavered deck and a sparkling saltwater pool with a variable speed pump and recent resurfacing. The fenced backyard offers privacy and space for entertaining or relaxation. Additional upgrades include recent designer paint, diagonal-laid tile flooring, new carpet (2022), updated lighting and ceiling fans, solar attic fan, custom wall moldings, wireless features, gutters, and more. Ideally located just minutes from top-rated schools, USF, Moffitt, VA and Advent Health hospitals, USAA, I-75 and I-275, this exceptional home offers both luxury and convenience with easy access to all the shopping, dining, and entertainment that Tampa Bay has to offer. Don't miss your chance to own this meticulously upgraded home in the heart of Tampa Palms—schedule your private showing today!
Location
State FL
County Hillsborough
Community Buckingham At Tampa Palms
Area 33647 - Tampa / Tampa Palms
Zoning PD-A
Rooms
Other Rooms Bonus Room, Family Room, Formal Dining Room Separate, Formal Living Room Separate
Interior
Heating Natural Gas
Cooling Central Air, Attic Fan
Flooring Carpet, Ceramic Tile, Tile, Wood
Laundry Inside, Laundry Room
Exterior
Exterior Feature Lighting, Rain Gutters, Sidewalk
Garage Spaces 3.0
Fence Fenced, Vinyl
Pool Gunite, In Ground, Salt Water, Screen Enclosure
Community Features Deed Restrictions, Gated Community - No Guard, Street Lights
Utilities Available Cable Connected, Electricity Connected, Sewer Connected, Underground Utilities, Water Connected
Amenities Available Gated
View Pool
Roof Type Shingle
Building
Lot Description Sidewalk, Paved
Story 2
Foundation Slab
Sewer Public Sewer
Water Public
Structure Type Concrete,Stucco
New Construction false
Schools
Elementary Schools Tampa Palms-Hb
Middle Schools Liberty-Hb
High Schools Freedom-Hb
Others
Monthly Total Fees $65
Acceptable Financing Cash, Conventional, FHA, VA Loan
Listing Terms Cash, Conventional, FHA, VA Loan
Special Listing Condition None
Read Less
Want to know what your home might be worth? Contact us for a FREE valuation!

Our team is ready to help you sell your home for the highest possible price ASAP

© 2025 My Florida Regional MLS DBA Stellar MLS. All Rights Reserved.
Bought with RE/MAX CHAMPIONS

