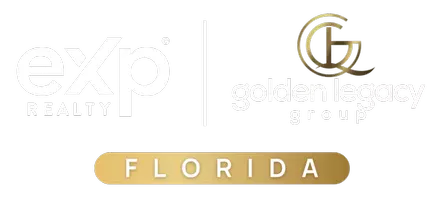$375,000
$380,000
1.3%For more information regarding the value of a property, please contact us for a free consultation.
18951 GRAND CLUB DR Hudson, FL 34667
3 Beds
2 Baths
2,396 SqFt
Key Details
Sold Price $375,000
Property Type Single Family Home
Sub Type Single Family Residence
Listing Status Sold
Purchase Type For Sale
Square Footage 2,396 sqft
Price per Sqft $156
Subdivision Heritage Pines Village 31
MLS Listing ID TB8354826
Bedrooms 3
Full Baths 2
HOA Fees $171/mo
Year Built 2005
Annual Tax Amount $2,874
Lot Size 0.270 Acres
Property Sub-Type Single Family Residence
Property Description
Resort-Style Living in Heritage Pines–Premier 55+ Golf Community! Welcome to Heritage Pines, a GATED community on Florida's scenic Nature Coast! Nestled on a sprawling CORNER LOT along the 14th Tee, this 3-bedroom, 2-bath, 3-car garage home is a dream for golf enthusiasts and those seeking resort-style luxury in an active 55+ community. From the moment you arrive, the portico entrance with brick pavers, stately columns, and front door with side windows and storm door sets the stage. Inside, soaring 10' ceilings, arched entryways, rounded corners, and Plantation Shutters create a spacious yet inviting atmosphere. The open-concept kitchen is designed for entertaining! Granite countertops, a high-top breakfast bar, stainless appliances, double granite sink, abundant cabinetry with crown molding and under-cabinet lighting, and pantry make up this space. It flows seamlessly into the family room, where sliding glass doors lead to the enclosed “all-seasons” Florida room—the perfect place to sip your morning coffee while enjoying lush backyard views and Florida's year-round sunshine. Your Private Owner's Retreat! Relax and unwind in the expansive primary suite, featuring a tray ceiling, Plantation shutters, and direct access to the Florida room. A private hallway with two walk-in closets (with built-ins!) leads to the ensuite bath, complete with a double vanity, soaking tub, separate tiled shower, and private water closet—conveniently tucked behind a pocket door for added privacy. Two additional generously sized bedrooms offers ample closet space and share a remodeled second bath (2016), featuring a tiled shower with a sliding glass door enclosure. The laundry room is fully equipped with a utility sink, storage cabinets, a linen closet, and an included washer and dryer. MOVE-IN READY! NEW Roof (2022), A/C (2018, serviced 2024), and NEW bedroom carpet (2023)! The Ultimate Florida Lifestyle Awaits! Heritage Pines isn't just a community—it's a lifestyle! Whether you're hitting the golf course, lounging by the heated pool and spa, or staying active in the fitness center, there's something for everyone! Enjoy tennis, bocce ball, a woodworking shop, craft rooms with two kilns, a library, computer room, billiards, card and game rooms, and an on-site restaurant. With a calendar full of engaging activities, you'll love every moment living in this vibrant, nature-filled oasis. Your Dream Home Awaits! Don't miss out on this opportunity to live in one of Hudson's premier 55+ golf communities. Schedule your private tour today!
Location
State FL
County Pasco
Community Heritage Pines Village 31
Area 34667 - Hudson/Bayonet Point/Port Richey
Zoning MPUD
Interior
Heating Central
Cooling Central Air
Flooring Carpet, Laminate, Tile
Laundry Inside, Laundry Room
Exterior
Exterior Feature Sidewalk, Sliding Doors
Parking Features Driveway
Garage Spaces 3.0
Community Features Clubhouse, Deed Restrictions, Fitness Center, Gated Community - Guard, Golf Carts OK, Golf, Park, Pool, Restaurant, Sidewalks, Tennis Court(s), Street Lights
Utilities Available Electricity Connected, Public, Sewer Connected, Water Connected
Amenities Available Clubhouse, Fitness Center, Gated, Golf Course, Recreation Facilities, Tennis Court(s)
View Golf Course
Roof Type Shingle
Building
Lot Description Corner Lot, In County, On Golf Course, Sidewalk, Paved
Story 1
Foundation Slab
Sewer Public Sewer
Water Public
Structure Type Block,Concrete
New Construction false
Others
Monthly Total Fees $466
Acceptable Financing Cash, Conventional, FHA, VA Loan
Listing Terms Cash, Conventional, FHA, VA Loan
Special Listing Condition None
Read Less
Want to know what your home might be worth? Contact us for a FREE valuation!

Our team is ready to help you sell your home for the highest possible price ASAP

© 2025 My Florida Regional MLS DBA Stellar MLS. All Rights Reserved.
Bought with EXP REALTY LLC

