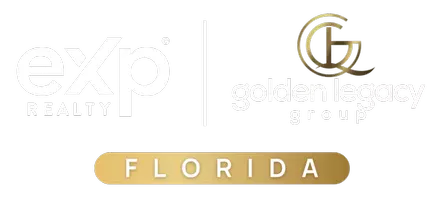$384,990
$364,990
5.5%For more information regarding the value of a property, please contact us for a free consultation.
5116 RAIN SHADOW DR St Cloud, FL 34772
4 Beds
3 Baths
1,769 SqFt
Key Details
Sold Price $384,990
Property Type Townhouse
Sub Type Townhouse
Listing Status Sold
Purchase Type For Sale
Square Footage 1,769 sqft
Price per Sqft $217
Subdivision Eden At Cross Prairie Ph 2
MLS Listing ID O6280787
Bedrooms 4
Full Baths 3
HOA Fees $314/mo
Year Built 2025
Annual Tax Amount $4,645
Lot Size 3,920 Sqft
Property Sub-Type Townhouse
Property Description
Under Construction. Welcome to 5116 Rain Shadow Drive in the charming city of St Cloud, FL. This brand-new end-unit townhome offers a harmonious blend of modern design and comfort, perfect for a contemporary lifestyle. Upon entering, you are greeted by a bright and spacious interior that boasts 4 bedrooms and 3 full bathrooms, making it an ideal space for families of all sizes. A first-floor bedroom and full bathroom makes for the ideal guest bedroom. The well-appointed kitchen is a true focal point of the home, featuring sleek countertops, stainless steel appliances, and ample cabinet space. Each bathroom is elegantly designed with modern fixtures and finishes. The bedrooms are generously sized, providing a comfortable retreat for rest and relaxation. 5116 Rain Shadow Drive also offers a 1-car garage for your convenience, ensuring that arrival and departure are always hassle-free. Outside, you will find a 10' x 8' patio, perfect for outdoor activities or simply enjoying the beautiful Florida.
Location
State FL
County Osceola
Community Eden At Cross Prairie Ph 2
Area 34772 - St Cloud (Narcoossee Road)
Zoning RES
Interior
Heating Central
Cooling Central Air
Flooring Carpet, Ceramic Tile
Laundry Inside, Laundry Room
Exterior
Exterior Feature Sidewalk, Sliding Doors
Garage Spaces 1.0
Community Features Community Mailbox, Park, Playground, Pool, Sidewalks
Utilities Available Public
Amenities Available Park, Playground, Pool, Trail(s)
Roof Type Shingle
Building
Foundation Slab
Builder Name MI Homes
Sewer Public Sewer
Water Public
Structure Type Stucco,Vinyl Siding
New Construction true
Schools
Elementary Schools Neptune Elementary
Middle Schools Neptune Middle (6-8)
High Schools St. Cloud High School
Others
Monthly Total Fees $314
Acceptable Financing Cash, Conventional, FHA, VA Loan
Listing Terms Cash, Conventional, FHA, VA Loan
Special Listing Condition None
Read Less
Want to know what your home might be worth? Contact us for a FREE valuation!

Our team is ready to help you sell your home for the highest possible price ASAP

© 2025 My Florida Regional MLS DBA Stellar MLS. All Rights Reserved.
Bought with EXP REALTY LLC

