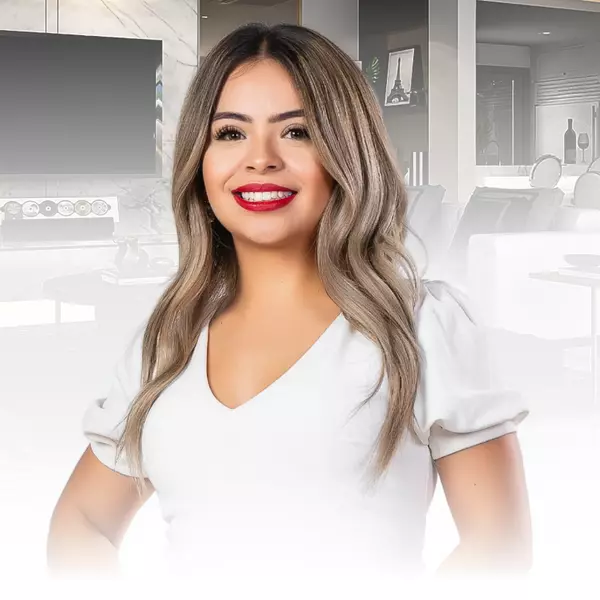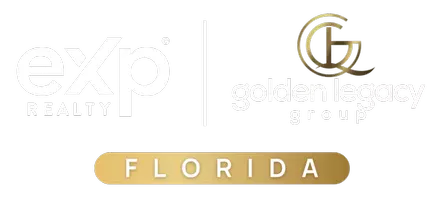$812,500
$825,000
1.5%For more information regarding the value of a property, please contact us for a free consultation.
15993 JOHNS LAKE OVERLOOK DR Winter Garden, FL 34787
4 Beds
3 Baths
2,804 SqFt
Key Details
Sold Price $812,500
Property Type Single Family Home
Sub Type Single Family Residence
Listing Status Sold
Purchase Type For Sale
Square Footage 2,804 sqft
Price per Sqft $289
Subdivision Hickory Hammock
MLS Listing ID O6285328
Bedrooms 4
Full Baths 3
HOA Fees $212/mo
Year Built 2015
Annual Tax Amount $5,952
Lot Size 0.270 Acres
Property Sub-Type Single Family Residence
Property Description
Welcome home to luxury, comfort, and beautiful Waterfront Views in one of Winter Garden's most sought-after Gated communities—Hickory Hammock. This highly desirable One-Story home with an open floor plan and a Three-Car Garage offers the perfect blend of elegance and functionality, making it ideal for those who love to entertain and unwind in style. From the moment you arrive, the pavered driveway, landscaped entry, and inviting front porch set the stage for what's inside. Step through the grand double-door entry and you're welcomed by soaring 11-foot ceilings and oak-engineered hardwood floors that create a bright, airy, and welcoming atmosphere. Natural light floods the open living spaces, while panoramic views of the backyard and pond provide a peaceful backdrop to everyday life. At the heart of the home is a stunning chef's kitchen, where form meets function. Stainless steel appliances, granite countertops, and 42-inch wood grain cabinets provide both beauty and practicality, while the thoughtfully designed double island offers a prep sink on one and a casual seating area on the other. A double convection oven and electric stovetop make cooking effortless, and the large pantry ensures ample storage. The dinette area, features a breathtaking frameless window, providing the perfect spot to enjoy morning coffee while overlooking the tranquil pond. Designed for both comfort and connection, the spacious family room flows seamlessly into the kitchen and dining area, making it the ideal gathering space. A private office near the entry offers a quiet retreat for work or study, while the split-bedroom layout ensures privacy for everyone. The primary suite is a true sanctuary, featuring tray ceilings, elegant crown molding, and massive sliding doors that lead to the oversized screened lanai. The spa-like en-suite bath offers a freestanding soaking tub, a spacious walk-in shower with a see-through glass wall, dual sinks, and two generous walk-in closets. The secondary bedrooms are equally impressive, with one featuring its own private bath and the other two sharing a jack-and-jill bathroom. Step outside to the covered and screened lanai, where you can savor peaceful mornings or unwind in the evening while taking in the stunning waterfront views. The expansive backyard offers endless possibilities—whether it's creating the ultimate outdoor oasis, hosting gatherings, or simply enjoying the beauty of nature. Beyond the home, Hickory Hammock offers an unparalleled lifestyle with resort-style amenities, including a sparkling pool, clubhouse, fitness center, tennis courts, sand volleyball, a fishing pier, playground, dog park, and scenic walking trails. This prime location is just minutes from downtown Winter Garden, Fowler's Grove shopping, and major highways, providing effortless access to work, entertainment, and dining. Meticulously maintained by its original owners, this move-in-ready home features a brand-new water softener and includes a washer and dryer for added convenience. Experience the perfect blend of luxury and tranquility in this exceptional waterfront home. Schedule your private showing today and discover the lifestyle that awaits!
Location
State FL
County Orange
Community Hickory Hammock
Area 34787 - Winter Garden/Oakland
Zoning PUD
Rooms
Other Rooms Den/Library/Office, Family Room, Formal Dining Room Separate, Inside Utility
Interior
Heating Central, Electric
Cooling Central Air
Flooring Ceramic Tile, Hardwood
Laundry Inside, Laundry Room
Exterior
Exterior Feature Outdoor Kitchen, Sidewalk
Parking Features Driveway, Garage Door Opener
Garage Spaces 3.0
Community Features Clubhouse, Community Mailbox, Dog Park, Fitness Center, Gated Community - No Guard, Golf Carts OK, Park, Playground, Pool, Sidewalks, Tennis Court(s), Street Lights
Utilities Available Cable Available, Electricity Connected, Public, Underground Utilities, Water Connected
Amenities Available Clubhouse, Fence Restrictions, Fitness Center, Gated, Park, Playground, Pool, Recreation Facilities, Tennis Court(s), Trail(s)
Waterfront Description Pond
View Y/N 1
View Water
Roof Type Shingle
Building
Lot Description Paved, Private
Story 1
Foundation Slab
Builder Name M/I
Sewer Public Sewer
Water Public
Structure Type Block,Stucco
New Construction false
Schools
Elementary Schools Whispering Oak Elem
Middle Schools Hamlin Middle
High Schools West Orange High
Others
Monthly Total Fees $212
Acceptable Financing Cash, Conventional, FHA, VA Loan
Listing Terms Cash, Conventional, FHA, VA Loan
Special Listing Condition None
Read Less
Want to know what your home might be worth? Contact us for a FREE valuation!

Our team is ready to help you sell your home for the highest possible price ASAP

© 2025 My Florida Regional MLS DBA Stellar MLS. All Rights Reserved.
Bought with EXP REALTY LLC

