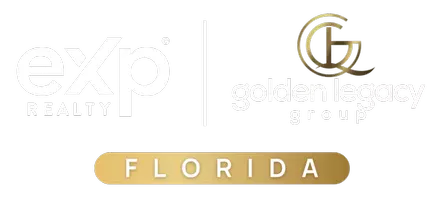$950,000
$1,000,000
5.0%For more information regarding the value of a property, please contact us for a free consultation.
15918 SORAWATER DR Lithia, FL 33547
4 Beds
4 Baths
4,407 SqFt
Key Details
Sold Price $950,000
Property Type Single Family Home
Sub Type Single Family Residence
Listing Status Sold
Purchase Type For Sale
Square Footage 4,407 sqft
Price per Sqft $215
Subdivision Fishhawk Ranch Ph 2 Prcl
MLS Listing ID TB8356984
Bedrooms 4
Full Baths 4
HOA Fees $58/ann
Year Built 2005
Annual Tax Amount $11,665
Lot Size 0.320 Acres
Property Sub-Type Single Family Residence
Property Description
Situated in the highly sought-after gated Soratrace neighborhood of Fishhawk Ranch, this custom David Weekley Florence floorplan is a perfect blend of elegance, functionality, and modern upgrades. Spanning an impressive 4,407 sq. ft., this meticulously maintained home features 4 spacious bedrooms, 4 full bathrooms, and thoughtfully designed living spaces tailored for both comfort and entertaining. Significant updates include a new roof installed in 2020, a Trane 15 SEER HVAC system (5-ton and 3-ton) replaced in 2022, and fresh interior and exterior paint, 2020-2024. Every detail has been carefully curated to enhance both style and efficiency. From the moment you step through the grand double doors, you're welcomed into an inviting foyer adorned with rich wood flooring, setting the tone for the elegance found throughout the home. To your left and right, you'll find a formal dining room and a private home office, offering distinct yet connected spaces for gathering and productivity. Moving further inside, the formal living room showcases double tray ceilings and intricate crown molding, adding to the home's refined atmosphere. Plantation shutters throughout the entire home provide a timeless aesthetic while offering privacy and natural light control. The primary suite, positioned for privacy on the left side of the home, is a true retreat featuring an expansive custom-designed walk-in closet by Closets by Design and a luxurious en-suite with spa-like finishes. The additional bedrooms are generously sized, each with access to recently remodeled bathrooms, ensuring comfort for family members and guests alike. At the heart of the home, the gourmet kitchen is designed to impress. With an oversized center island, glass pantry doors, and abundant storage, this space seamlessly integrates with the spacious family room, where walls of windows and sliding glass doors flood the space with natural light and offer picturesque views of the backyard. Upstairs, a large bonus room and a versatile flex/media room provide additional space for entertainment, work, or relaxation. With ample storage and a fourth full bathroom, this area is perfect for guests or multi-purpose use. Step outside into your own private resort-style backyard, where a sparkling pool with water features, a new pool/spa heater, and an upgraded variable-speed pool pump create a luxurious setting for relaxation. The outdoor kitchen is perfect for al fresco dining, while the fire pit area offers a cozy spot to unwind. An outdoor shower adds extra convenience after a swim. The oversized yard provides plenty of space for recreation, gardening, or simply enjoying the serene surroundings. Beyond the home itself, residents of Soratrace enjoy access to top-rated schools and an array of community amenities, all within walking or biking distance. Whether you're seeking a beautifully upgraded home, exceptional outdoor living, or a prime location, this home delivers on every level.
Location
State FL
County Hillsborough
Community Fishhawk Ranch Ph 2 Prcl
Area 33547 - Lithia
Zoning PD
Rooms
Other Rooms Bonus Room, Den/Library/Office, Family Room, Formal Dining Room Separate, Formal Living Room Separate, Media Room
Interior
Heating Central, Natural Gas
Cooling Central Air
Flooring Carpet, Ceramic Tile, Wood
Laundry Inside, Laundry Room
Exterior
Exterior Feature Lighting, Private Mailbox, Sidewalk, Sliding Doors
Parking Features Driveway, Garage Door Opener
Garage Spaces 3.0
Pool Child Safety Fence, Heated, Pool Sweep, Salt Water
Community Features Dog Park, Fitness Center, Gated Community - No Guard, Irrigation-Reclaimed Water, Park, Playground, Pool, Sidewalks, Tennis Court(s)
Utilities Available BB/HS Internet Available, Cable Available, Electricity Connected, Natural Gas Connected, Sewer Connected, Sprinkler Recycled, Water Connected
Amenities Available Basketball Court, Fitness Center, Park, Pickleball Court(s), Playground, Pool, Recreation Facilities, Tennis Court(s), Trail(s)
Roof Type Shingle
Building
Lot Description Cul-De-Sac
Story 2
Foundation Slab
Sewer Public Sewer
Water Public
Structure Type Block,Stucco,Frame
New Construction false
Schools
Elementary Schools Fishhawk Creek-Hb
Middle Schools Randall-Hb
High Schools Newsome-Hb
Others
Monthly Total Fees $58
Acceptable Financing Cash, Conventional, FHA, VA Loan
Listing Terms Cash, Conventional, FHA, VA Loan
Special Listing Condition None
Read Less
Want to know what your home might be worth? Contact us for a FREE valuation!

Our team is ready to help you sell your home for the highest possible price ASAP

© 2025 My Florida Regional MLS DBA Stellar MLS. All Rights Reserved.
Bought with EXP REALTY LLC

