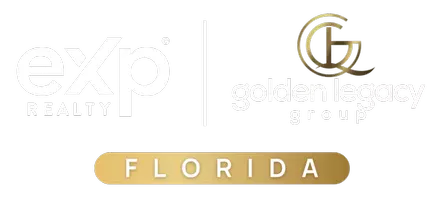$750,000
$750,000
For more information regarding the value of a property, please contact us for a free consultation.
1165 CURLEW RD Dunedin, FL 34698
3 Beds
2 Baths
1,984 SqFt
Key Details
Sold Price $750,000
Property Type Single Family Home
Sub Type Single Family Residence
Listing Status Sold
Purchase Type For Sale
Square Footage 1,984 sqft
Price per Sqft $378
Subdivision Weybridge Woods
MLS Listing ID TB8335123
Bedrooms 3
Full Baths 2
HOA Fees $16/ann
Year Built 1985
Annual Tax Amount $4,321
Lot Size 0.540 Acres
Property Sub-Type Single Family Residence
Property Description
Discover a refined waterfront oasis in the heart of Dunedin, where elegance meets functionality just a few blocks from the Pinellas Trail. This stunning 3-bedroom, 2-bath, 2-car garage home, boasting nearly 2000 square feet, offers a perfect blend of privacy and convenience close to Downtown Dunedin. Set on a private half-acre waterfront lot along Curlew Creek leading to the Intercoastal Waterway, adventure awaits with direct access for kayaking or canoeing to the Gulf of Mexico.
Step inside to find a custom-designed kitchen that's a chef's delight, featuring granite countertops, wood soft-close cabinets, and state-of-the-art conveniences like a touchless faucet, innovative pull-out unique lazy susan shelves, large pull-out spice rack and built-in wine fridge. The spacious kitchen is perfect for cooking and entertaining, with ample counter and cabinet space and 2 pass-through bars to the pool patio. This home's high ceilings and open floor plan flow effortlessly into a generous living area, highlighted by high ceilings and abundant natural light, creating an inviting atmosphere and pocket sliders that bring the outside in from the great room. Luxury vinyl flooring throughout the home ensures durability and easy maintenance.
The primary bedroom is a serene retreat with custom pocket doors, complete with dual six-by-six-foot California closets, a soaker tub, a walk-in shower, and sliding doors that open to an expansive screened pool area. This outdoor haven, perfect for entertaining or relaxation, includes a 36x22 ft deck with pavers and two covered patios.
Sustainability meets your budget with a whole-home solar system owned outright and powers a lifestyle that can leave you almost free of electric bills. Updated electrical panel and EV charger, making this home as functional as it is beautiful. Additional comforts include hurricane-proof windows, underground utilities and hurricane doors for peace of mind, a cozy wood-burning fireplace, and an artificial turf side yard for minimal upkeep, which will be your dog's favorite place to hang out.
Located near essential amenities such as Publix, six restaurants, a pharmacy, and more, all within a short distance, this home offers solitude and convenience. Whether fishing for snook in your backyard or enjoying the local community, this property promises a lifestyle of ease and enchantment. Don't miss the opportunity to own this exceptional Dunedin gem. Flood insurance assumable at $738/yr HOA fee $195/yr
Location
State FL
County Pinellas
Community Weybridge Woods
Area 34698 - Dunedin
Rooms
Other Rooms Family Room, Inside Utility
Interior
Heating Heat Pump
Cooling Central Air
Flooring Ceramic Tile, Luxury Vinyl
Fireplaces Type Living Room, Wood Burning
Laundry Electric Dryer Hookup, Inside, Washer Hookup
Exterior
Exterior Feature Dog Run, Sliding Doors, Storage
Parking Features Electric Vehicle Charging Station(s), Garage Door Opener, Garage Faces Side, Ground Level, Off Street, Oversized
Garage Spaces 2.0
Fence Wood
Pool Auto Cleaner, Deck, Gunite, In Ground, Pool Sweep, Screen Enclosure, Tile
Utilities Available Electricity Connected, Phone Available, Sewer Connected, Water Connected
Waterfront Description Creek,Gulf/Ocean
View Y/N 1
Water Access 1
View Pool, Trees/Woods
Roof Type Shingle
Building
Lot Description City Limits, In County, Landscaped, Near Golf Course, Near Marina, Near Public Transit, Paved
Story 1
Foundation Block, Slab
Sewer Public Sewer
Water Public
Structure Type Block,Stucco
New Construction false
Others
Monthly Total Fees $16
Acceptable Financing Cash, Conventional, VA Loan
Listing Terms Cash, Conventional, VA Loan
Special Listing Condition None
Read Less
Want to know what your home might be worth? Contact us for a FREE valuation!

Our team is ready to help you sell your home for the highest possible price ASAP

© 2025 My Florida Regional MLS DBA Stellar MLS. All Rights Reserved.
Bought with EXP REALTY LLC

