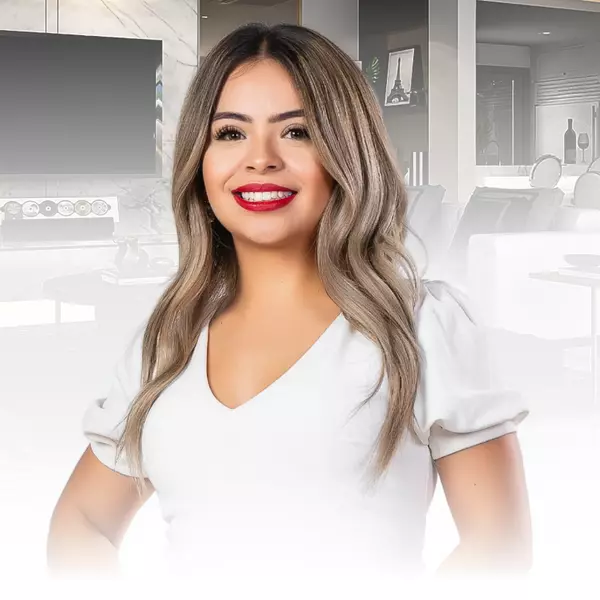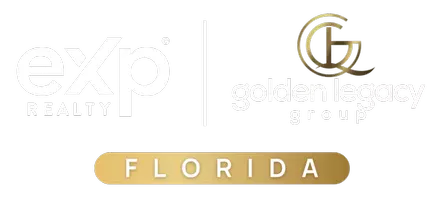$589,000
$569,000
3.5%For more information regarding the value of a property, please contact us for a free consultation.
6214 ELM SQ E Lakeland, FL 33813
5 Beds
3 Baths
3,204 SqFt
Key Details
Sold Price $589,000
Property Type Single Family Home
Sub Type Single Family Residence
Listing Status Sold
Purchase Type For Sale
Square Footage 3,204 sqft
Price per Sqft $183
Subdivision Christina Woods
MLS Listing ID TB8350642
Bedrooms 5
Full Baths 3
HOA Fees $16/ann
Year Built 1974
Annual Tax Amount $4,053
Lot Size 0.340 Acres
Property Sub-Type Single Family Residence
Property Description
South Lakeland pool home with a true Mother-In-Law suite (built in 2017) featuring a full kitchen, dining area, living room, bedroom, bathroom, walk-in closet, and laundry. The main home offers 4 bedrooms, 2 baths, plus a bonus room perfect for a 5th bedroom or office. Highlights include an open kitchen with granite countertops, stainless steel appliances, and upgraded cabinetry, a gas fireplace, formal living and dining areas, and a luxurious master suite with a jacuzzi tub, walk-in shower, and dual vanities. Windows were recently replaced with Energy Star windows. The backyard is a private oasis with a saltwater pool, paver patio, covered area with granite countertops, and space for outdoor activities, all enclosed by a privacy fence. Additional features: 2-car garage with workbench, circular paver driveway, 50-amp RV hookup, and ample parking for a boat or RV. This home has maintained Terminix for pest and termite control, ensuring peace of mind. Located in a quiet neighborhood, this home won't last long! Schedule your showing today.
Location
State FL
County Polk
Community Christina Woods
Area 33813 - Lakeland
Zoning RES
Rooms
Other Rooms Den/Library/Office, Formal Living Room Separate, Interior In-Law Suite w/No Private Entry
Interior
Heating Central, Electric
Cooling Central Air
Flooring Laminate, Tile
Fireplaces Type Family Room, Gas
Laundry Inside, Laundry Room
Exterior
Exterior Feature Awning(s), French Doors, Private Mailbox
Parking Features Boat, Circular Driveway, Garage Faces Side, RV Parking
Garage Spaces 2.0
Fence Fenced
Pool Deck, In Ground, Pool Alarm, Salt Water, Tile
Community Features Deed Restrictions, Golf Carts OK
Utilities Available BB/HS Internet Available, Electricity Connected, Sewer Connected, Water Connected
Roof Type Shingle
Building
Story 1
Foundation Slab
Sewer Public Sewer
Water Public
Structure Type Wood Frame,Wood Siding
New Construction false
Others
Monthly Total Fees $16
Acceptable Financing Cash, Conventional, FHA
Listing Terms Cash, Conventional, FHA
Special Listing Condition None
Read Less
Want to know what your home might be worth? Contact us for a FREE valuation!

Our team is ready to help you sell your home for the highest possible price ASAP

© 2025 My Florida Regional MLS DBA Stellar MLS. All Rights Reserved.
Bought with EXP REALTY LLC

