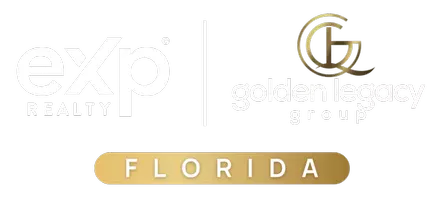$3,050,000
$3,495,000
12.7%For more information regarding the value of a property, please contact us for a free consultation.
4407 W DALE AVE Tampa, FL 33609
5 Beds
7 Baths
7,204 SqFt
Key Details
Sold Price $3,050,000
Property Type Single Family Home
Sub Type Single Family Residence
Listing Status Sold
Purchase Type For Sale
Square Footage 7,204 sqft
Price per Sqft $423
Subdivision Beach Park
MLS Listing ID T3436149
Bedrooms 5
Full Baths 6
Half Baths 1
Year Built 1997
Annual Tax Amount $23,728
Lot Size 0.400 Acres
Property Sub-Type Single Family Residence
Property Description
Beautiful So. Tampa pool home in the heart of Beach Park. Spacious 7200 Sq. Ft. high end quality custom built home. This 5 bedroom,6.5 bath 2 story brick includes cabana/guest house. The details such as the entry with soaring 22 Ft. ceilings and stone columns with the masterfully designed upgrades including crown molding throughout, travertine tile, wood flooring, handcrafted wrought iron stair railings, 10 Ft. solid core interior doors and elevator. Beautifully designed chef's kitchen with island, granite counter tops, and stainless steel appliances including dual sub-zero refrigerator and gas range. The huge massive master suite w/sittings room , dressing area w/sink and refrigerator. The backyard oasis has lush landscaping with pool/spa. Location is wonderful with the great school district, close to fabulous restaurants and shopping, minutes to downtown Tampa and close to St. Petersburg. This home has everything you've been searching for and more, must see!
Location
State FL
County Hillsborough
Community Beach Park
Area 33609 - Tampa / Palma Ceia
Zoning RS-75
Rooms
Other Rooms Den/Library/Office, Family Room, Formal Dining Room Separate, Formal Living Room Separate
Interior
Heating Central
Cooling Central Air, Zoned
Flooring Tile, Travertine, Wood
Fireplaces Type Family Room, Wood Burning
Laundry Inside
Exterior
Exterior Feature Balcony, French Doors, Lighting, Rain Gutters
Parking Features Circular Driveway, Driveway, Garage Door Opener, On Street, Workshop in Garage
Garage Spaces 2.0
Fence Fenced
Pool Gunite
Utilities Available Cable Available, Electricity Available, Natural Gas Available, Public, Sprinkler Meter, Street Lights, Water Connected
Roof Type Tile
Building
Lot Description City Limits, Landscaped, Oversized Lot, Paved
Story 2
Foundation Slab
Sewer Public Sewer
Water Public
Structure Type Brick
New Construction false
Schools
Elementary Schools Grady-Hb
Middle Schools Coleman-Hb
High Schools Plant-Hb
Others
Acceptable Financing Cash, Conventional
Listing Terms Cash, Conventional
Special Listing Condition None
Read Less
Want to know what your home might be worth? Contact us for a FREE valuation!

Our team is ready to help you sell your home for the highest possible price ASAP

© 2025 My Florida Regional MLS DBA Stellar MLS. All Rights Reserved.
Bought with EXP REALTY LLC

