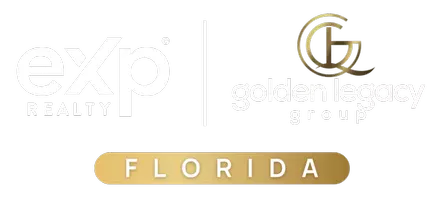1207 S DRUID LN Tampa, FL 33629
4 Beds
5 Baths
4,677 SqFt
OPEN HOUSE
Sat Jun 14, 12:00pm - 2:00pm
Sun Jun 15, 12:00pm - 2:00pm
UPDATED:
Key Details
Property Type Single Family Home
Sub Type Single Family Residence
Listing Status Active
Purchase Type For Rent
Square Footage 4,677 sqft
Subdivision Culbreath Bayou Unit 4
MLS Listing ID TB8396341
Bedrooms 4
Full Baths 3
Half Baths 2
HOA Y/N No
Year Built 1961
Lot Size 0.460 Acres
Acres 0.46
Property Sub-Type Single Family Residence
Source Stellar MLS
Property Description
nearly half-acre lot, this exceptional residence seamlessly blends classic charm with modern amenities. The first floor features a beautifully
updated eat-in kitchen, a cozy family room, a formal living room, a private office, and a massive entertainment room complete with a built-in bar
outfitted with a custom ice maker, dishwasher, and more — an entertainer's dream. A guest bedroom and full bathroom on this level offer ideal
accommodations for visitors. Upstairs, the second floor offers two spacious bedrooms, a full bathroom with dual sinks, and a luxurious primary
suite with an elegantly appointed primary bathroom. The third floor adds even more versatility with an additional entertainment space, featuring
three built-in bunk beds — perfect for sleepovers and gatherings. Step outside into the private backyard oasis, which includes an outdoor kitchen
with a built-in grill, a large heated swimming pool, gym space, generous storage areas, and a sprawling green space complete with a putting
green — providing ample room for relaxation, play, and all your outdoor equipment. This rare opportunity combines timeless architecture,
spacious living, and resort-style amenities — all in one of Tampa's most prestigious neighborhoods.
Location
State FL
County Hillsborough
Community Culbreath Bayou Unit 4
Area 33629 - Tampa / Palma Ceia
Rooms
Other Rooms Attic, Bonus Room, Den/Library/Office, Family Room, Formal Living Room Separate, Inside Utility, Loft, Storage Rooms
Interior
Interior Features PrimaryBedroom Upstairs, Stone Counters, Thermostat, Walk-In Closet(s), Wet Bar, Window Treatments
Heating Electric, Natural Gas
Cooling Central Air
Flooring Luxury Vinyl, Marble, Wood
Fireplaces Type Wood Burning
Furnishings Furnished
Fireplace true
Appliance Bar Fridge, Cooktop, Dishwasher, Disposal, Dryer, Exhaust Fan, Freezer, Gas Water Heater, Ice Maker, Microwave, Range, Range Hood, Refrigerator, Washer, Water Filtration System, Water Softener, Wine Refrigerator
Laundry Laundry Room
Exterior
Exterior Feature Outdoor Kitchen, Outdoor Shower, Storage
Parking Features Driveway, Garage Door Opener
Garage Spaces 2.0
Pool Auto Cleaner, Child Safety Fence, Salt Water, Screen Enclosure
Community Features Street Lights
Utilities Available Cable Connected, Electricity Connected, Natural Gas Connected, Sewer Connected, Water Connected
Porch Covered, Screened
Attached Garage true
Garage true
Private Pool Yes
Building
Lot Description Flood Insurance Required, FloodZone, City Limits, Oversized Lot
Story 3
Entry Level Three Or More
Sewer Public Sewer
Water Public
New Construction false
Schools
Elementary Schools Dale Mabry Elementary-Hb
Middle Schools Coleman-Hb
High Schools Plant-Hb
Others
Pets Allowed Yes
Senior Community No
Virtual Tour https://www.propertypanorama.com/instaview/stellar/TB8396341






