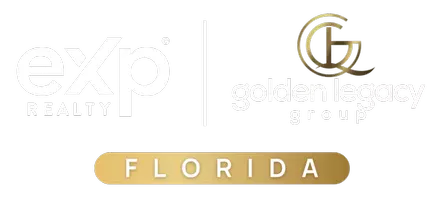1400 62ND PL S St Petersburg, FL 33705
2 Beds
2 Baths
1,282 SqFt
UPDATED:
Key Details
Property Type Single Family Home
Sub Type Single Family Residence
Listing Status Active
Purchase Type For Sale
Square Footage 1,282 sqft
Price per Sqft $296
Subdivision West Wedgewood Park 3Rd Add
MLS Listing ID A4655669
Bedrooms 2
Full Baths 2
Construction Status Completed
HOA Y/N No
Year Built 1963
Annual Tax Amount $6,659
Lot Size 7,840 Sqft
Acres 0.18
Lot Dimensions 77x100
Property Sub-Type Single Family Residence
Source Stellar MLS
Property Description
A FRESHLY PAINTED EXTERIOR greets you upon arrival. Step inside and feel warmly welcomed by a FRESHLY PAINTED INTERIOR and an IMMACULATELY RENOVATED KITCHEN that's sure to impress. You'll be hard-pressed to find another POOL HOME this side of Tampa Bay offering such exceptional value for you and your family.
The attractive great-room floor plan is perfect for entertaining, offering clear sightlines to the expansive bonus room, screened-in lanai, private pool, and generously sized FENCED-IN backyard—all with plenty of room to host gatherings or simply unwind.
Let this home serve as your blank canvas, ready for your personal touches and unique style. And speaking of style—cooking for guests will be a breeze in your beautifully updated kitchen, featuring an abundance of storage with upgraded solid wood cabinetry, Brazilian marble countertops, shimmering stainless-steel appliances, and a colossal kitchen island with ample eat-in space.
When it's time to relax, retreat to the private master suite, thoughtfully appointed with an updated en-suite bath and a spacious walk-in closet—because a happy spouse makes for a happy house.
Guests will be equally delighted, with a second bedroom offering room to stretch out for an afternoon siesta, plus a respectably sized walk-in closet of its own. Separating the two bedrooms is the home's guest bathroom, finished with the same thoughtful touches found throughout the property.
And we'd be remiss not to highlight the BRAND-NEW ROOF, ensuring you'll sleep soundly knowing your investment is protected!
Designed for both speed and comfort, this home offers easy access to US-19 and I-275. And as the cherry on top, you'll find yourself soaking in the culture, shopping, dining, and attractions of Downtown St. Pete in less time than it takes to say, “Honey, where do you want to eat tonight?”
There are simply too many features to list in this lovingly maintained home—you'll have to see it to believe it!
(LINK TO 3D MATTERPORT TOUR: https://my.matterport.com/show/?m=VT8xtZX7iwZ&mls=1 )
Location
State FL
County Pinellas
Community West Wedgewood Park 3Rd Add
Area 33705 - St Pete
Zoning RES
Direction S
Rooms
Other Rooms Bonus Room
Interior
Interior Features Ceiling Fans(s), Eat-in Kitchen, Open Floorplan, Primary Bedroom Main Floor, Solid Wood Cabinets, Thermostat, Walk-In Closet(s)
Heating Central, Electric
Cooling Central Air
Flooring Ceramic Tile, Tile
Furnishings Unfurnished
Fireplace false
Appliance Dishwasher, Disposal, Dryer, Electric Water Heater, Microwave, Range, Range Hood, Refrigerator, Washer
Laundry In Garage
Exterior
Exterior Feature Lighting, Private Mailbox, Rain Gutters, Storage
Parking Features Covered, Driveway, Parking Pad
Garage Spaces 1.0
Fence Vinyl
Pool Deck, Gunite, In Ground, Lighting, Screen Enclosure
Utilities Available Cable Available, Electricity Connected, Phone Available, Public, Sewer Connected, Water Connected
View City, Pool
Roof Type Shingle
Porch Covered, Patio, Porch, Rear Porch, Screened
Attached Garage true
Garage true
Private Pool Yes
Building
Lot Description City Limits, Landscaped, Level, Near Golf Course, Near Public Transit, Paved
Story 1
Entry Level One
Foundation Slab
Lot Size Range 0 to less than 1/4
Sewer Public Sewer
Water Public
Architectural Style Florida, Ranch, Traditional
Structure Type Block,Stone
New Construction false
Construction Status Completed
Schools
Elementary Schools Lakewood Elementary-Pn
Middle Schools Bay Point Middle-Pn
High Schools Lakewood High-Pn
Others
Pets Allowed Yes
Senior Community No
Pet Size Extra Large (101+ Lbs.)
Ownership Fee Simple
Acceptable Financing Cash, Conventional, FHA, VA Loan
Membership Fee Required None
Listing Terms Cash, Conventional, FHA, VA Loan
Num of Pet 10+
Special Listing Condition None
Virtual Tour https://my.matterport.com/show/?m=VT8xtZX7iwZ&mls=1






